Projects
Henneman Engineering has successfully completed thousands of projects for the public and private sectors in a wide variety of markets.
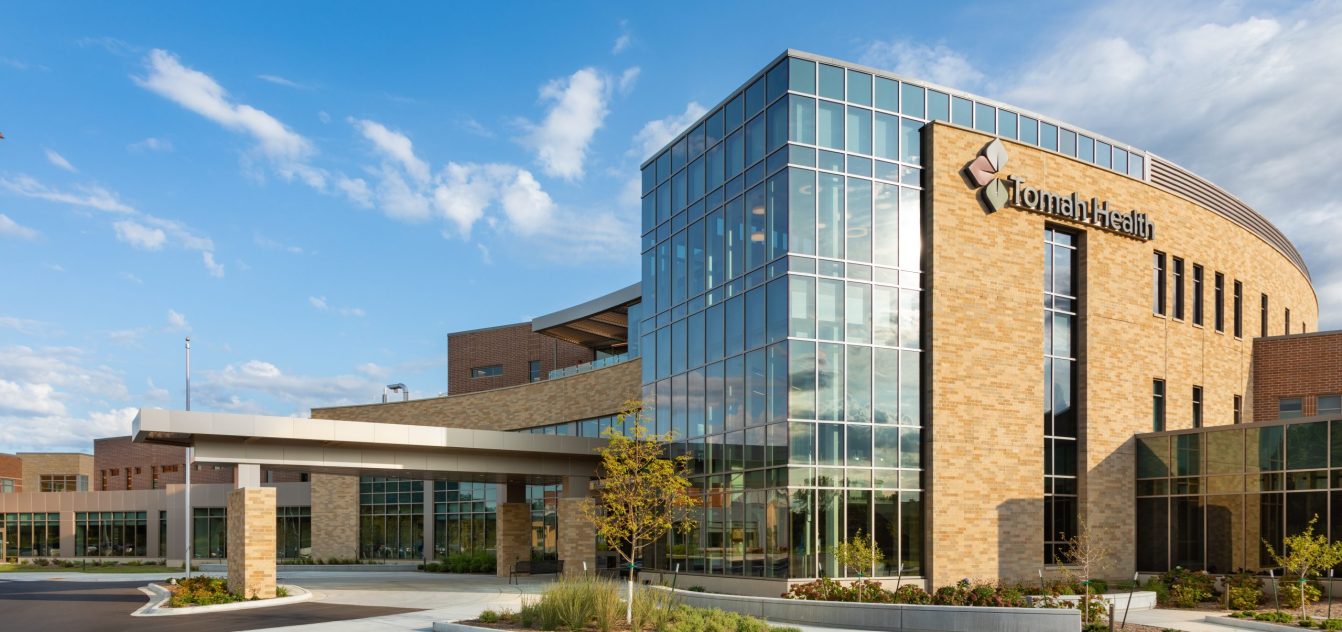

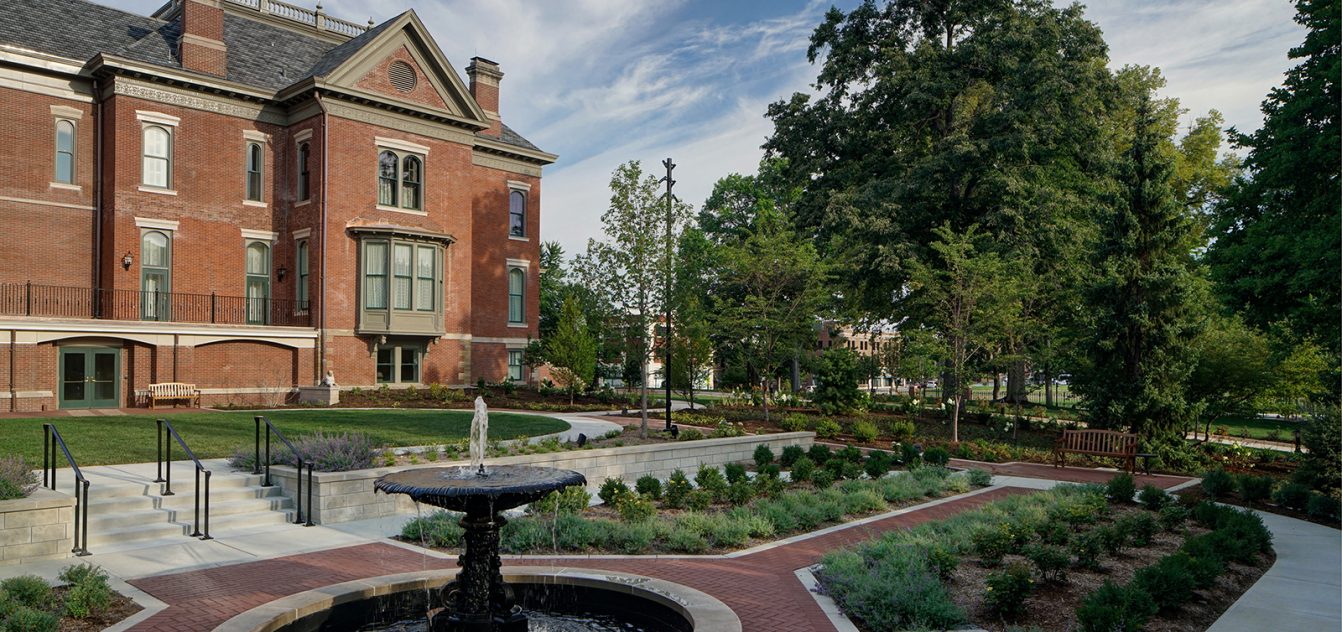

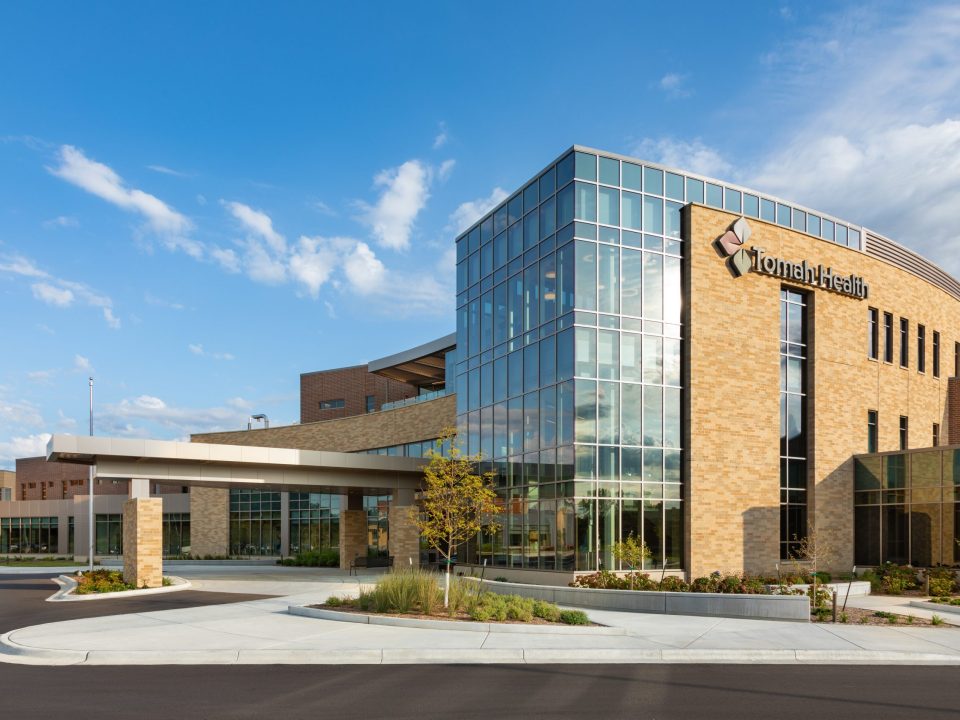

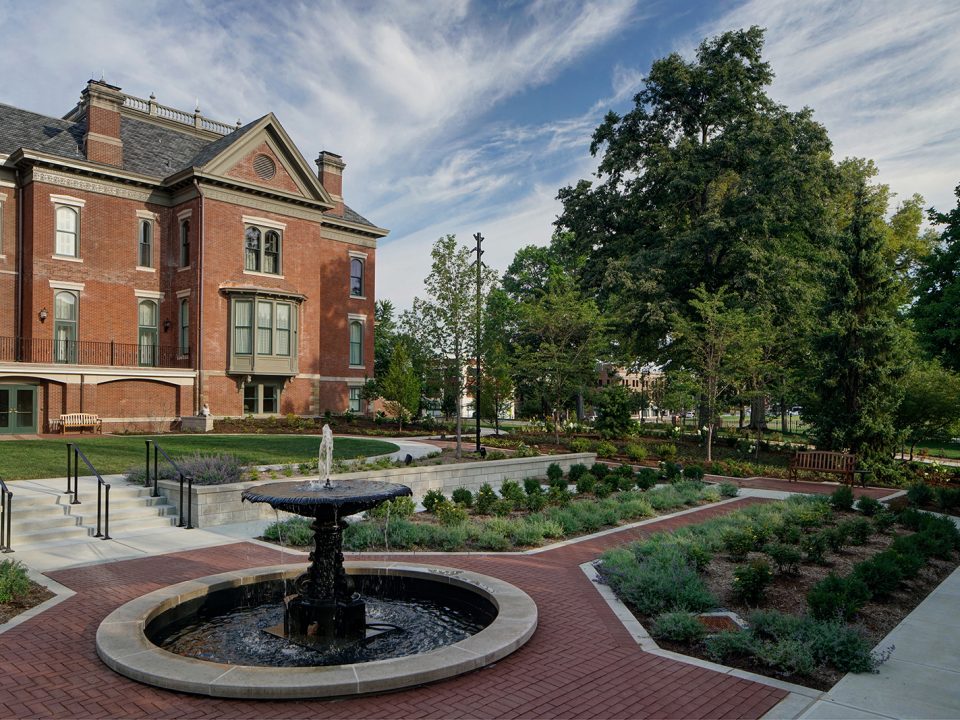

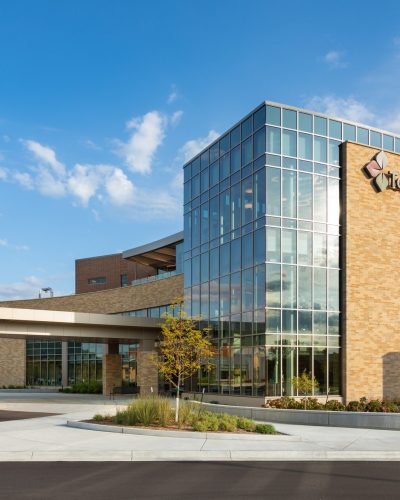



Henneman Engineering has successfully completed thousands of projects for the public and private sectors in a wide variety of markets.
